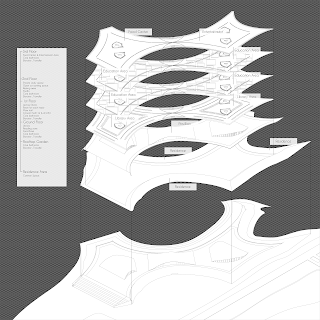Palau Sudong Outlander Campus
With the campus are located on the island which is independence with self-manage. With the shape are curve the curve are come from shape of the island. The island contains 4 parts which are residence, main building, rooftop garden and forest area. The residence contain 4 levels and the room will facing the sea which will make students more comfortable and chill to stay. Which the rest of the area will be the common area that connect with the whole residence area. The main hall contain 4 levels with library and building center on the first floor, education area will be on 2nd and 3rd floor and last the food center and entertainment zone located on 4th floor. The rooftop garden above will have 3 pavillion that having a core that connect to the whole building. Rest of the space on the island will be the space for agiculture area and forest for walking and cycling.
 |
ZoomIn
showing the arrangement of the residence and also the program of the main building and the detail the residence room |
 |
Plan
Showing where the project located and some information of the island and Singapore education |
 |
Axonometric
Showing the program of the project with the seperate floor diagram show more detailed and clear |
Section
https://drive.google.com/file/d/1Jr-7q7eE5E-jQ1bC6rygET-6-MLkj8K6/view?usp=sharing
(can't upload with some reason)
Showing the connection between each floor and to the others area of the project



