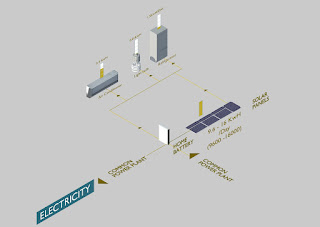PHASE 4 : Micro - Sustainable Unit
There are many question surrounding micro vs macro sustainability. Which would deem the better result? As of now, Singapore is utilizing macro sustainable program as their tactic to reach their sustainable blueprint goal. However, by increasing the program, the sustainable elements become more tangible to the single person. Would this macro sustainable program eventually lead to a micro one, Or does only micro sustainable grow into macro.
My design speculates on the possibility of integrating a micro-sustainable system into a HDB unit. The concerns with harvesting resources such as water and electricity, and recycling as much of the resources as possible.

A video showing that fluctuation of water and electricity harvesting
Plan and diagram of 3 different types of rooms

The rooms are designed with three different balcony area. This is to allow more sunlight to penetrate through to the garden area when it is stacked up together. The room with the most balcony area area placed in the bottom of the pyramid structure, and vice versa the room with the lease balcony area are on the top level to change the angle of the vertical stack.
Section Plan of Building

Section of Building

The middle area is the common garden area, with each room having their own individual garden space of around 5.6 sqm. To bring the light down to the area that is blocked, a mirror structure is wrapped in the inside of the building to help reflect and distribute the sunlight, while also helps to increase vertical passive ventilation.




